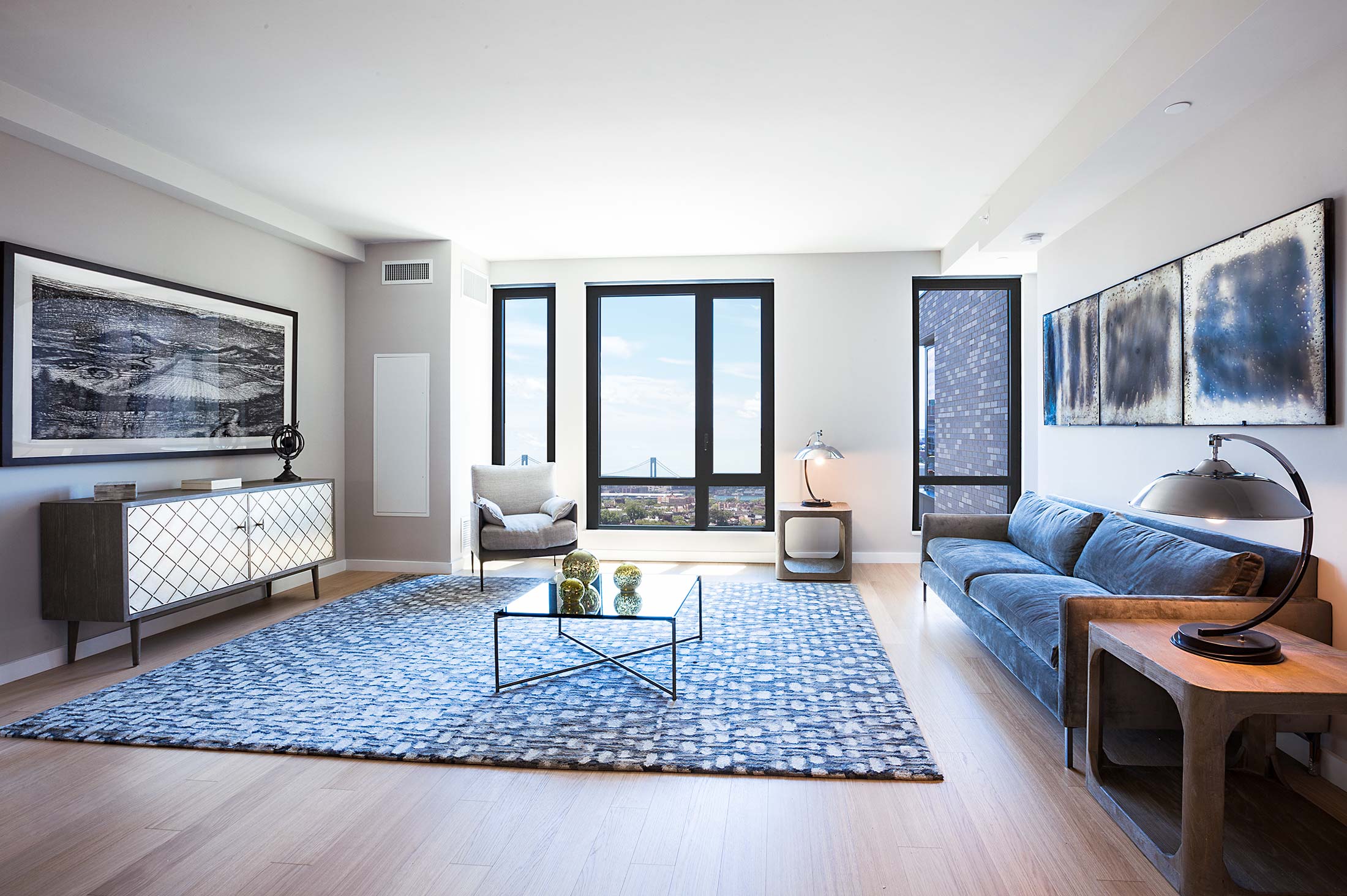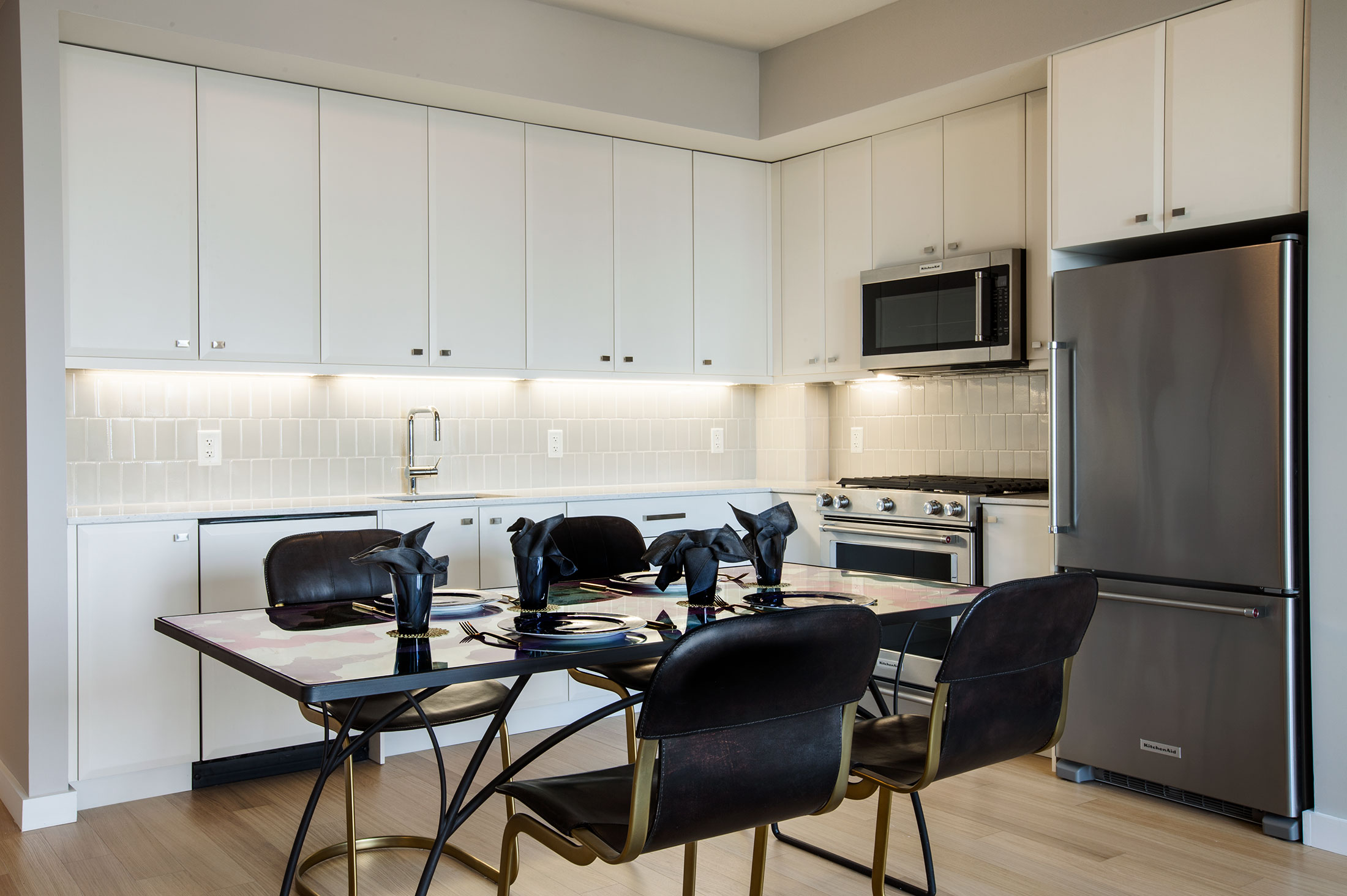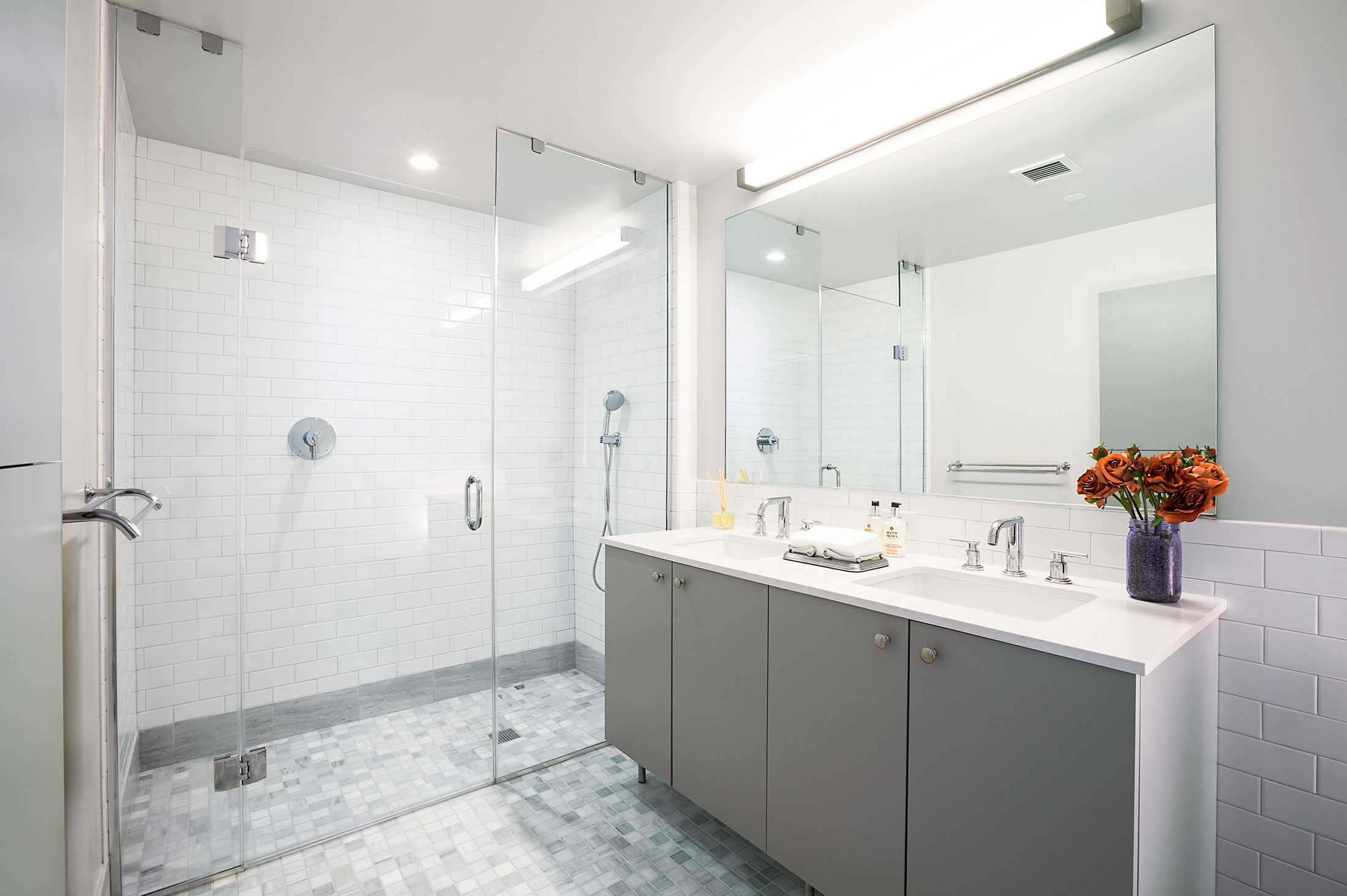THANK YOU FOR YOUR INTEREST IN 153 REMSEN
For further information please submit the form below

Large-scale floor to ceiling windows frame expansive city views that naturally become the room’s focal point. Elegant white oak flooring includes a sound attenuation layer. An energy-efficient central heating and cooling system gives residents custom temperature control.

Designed with the home chef in mind, spacious gourmet kitchens feature thoughtful details like deep basin sinks, under cabinet lighting and full-height back splashes.

Four-piece master baths are a study in understated luxury with white marble floors, ash-gray double sink vanities and large walk-in showers.
THANK YOU FOR YOUR INTEREST IN 153 REMSEN
For further information please submit the form below
153 REMSEN PRIVACY POLICY
Remsen QL, LLC, as the owner of the building known as “153 Remsen” (referred to herein as “we” or “us”)
is committed to
protecting the privacy of the users of its website, www.153remsen.com (our “Website”). This statement
discloses our privacy practices.
The purpose of this statement is to inform you:
• What kinds of information we collect from users
of our website and how the
information is used by us
• Whether we disclose any user information to third parties;
• How you can access, update or delete any information that we collect about you; and
• The security procedures which we use to protect your personal information.
By using our Website, you are agreeing to this “153 Remsen” Privacy Policy.
We reserve the right to change, modify, add, or remove portions of the “153 Remsen”
Privacy Policy at any time. Please check this page periodically for changes. If you have any questions
about the “153 Remsen”
Privacy Policy, please e-mail us at [email protected]
HOW WE COLLECT INFORMATION
You can visit 153remsen.com without revealing any personal information. Our web servers collect the
Internet Protocol addresses,
but not the e-mail addresses, of visitors. This information can measure the number of visits, average
time spent on the site, pages viewed,
and other such statistics. In addition, you may be asked for information that identifies you, including
your name, e-mail address,
mailing address, zip code, telephone number, fax (collectively, "Personal Information"). You may also
elect to provide such information
to us by sending or responding to e-mails regarding certain listings or services offered on our Website.
HOW WE USE AND DISCLOSE YOUR INFORMATION
We collect, generate, retain and use your Personal
Information for our own internal
purposes in connection with the facilitation, recording and processing of any requests, communications,
or interactions you may have with our Website. We also automatically collect and store statistics and
other information about you and your online activities on an aggregated, non-personally identifiable
basis and in a manner that may allow us or our related entities or our leasing and marketing consultants
to improve our services to you. In addition, your Personal Information may be also be used by us or our
related entities or our leasing and marketing consultants to provide you with information regarding our
products and services. For example, we or our related entities or our leasing and marketing consultants
may use your e-mail address to send you special announcements and notifications of new real estate
listings, services or promotions that may be of interest to you.
COOKIES
Cookies allow
websites to recognize you when you return and can keep track of information specific to you. Consistent
with standard practices in the internet industry, you may occasionally receive cookies from third
parties to which you link from our Website. If you prefer, you may set your browser to ask for your
permission before your receive a cookie. We do not control these third party cookies, and they are not
subject to this “153 Remsen” Privacy Policy.
INFORMATION SHARING AND DISCLOSURE
When you
request information, we need to know your name, e-mail address, and mailing address. This allows us to
process and fulfill your request. 153remsen.com does not sell, trade, or rent your personal information
to others. 153remsen.com may provide aggregate statistics about our customers, sales, traffic patterns,
and related site information to reputable third-party vendors, but these statistics will include no
personally identifying information.
DATA SECURITY
Data security is critical to us and thus all
Personal Information is held in a secured database. While it is impossible to guarantee the complete
security of any computer system and the data contained therein, our vendors are required to maintain and
implement robust security policies and procedures that, combined with available technologies in
accordance with prevailing industry standards, are designed to protect the confidentiality, integrity,
and availability of your Personal Information. To the extent we are provided with social security
numbers or personal financial information, we comply with all applicable regulations regarding the
confidentiality and safe disposal of such information.
ACCESSING, UPDATING OR DELETING
INFORMATION COLLECTED ABOUT YOU BY “153 REMSEN
”If you wish to access, update, or delete contact
information or preferences, please send an e-mail to [email protected]. Please be aware, however, that
we cannot always ensure that such corrections or deletions will immediately be made in our database.